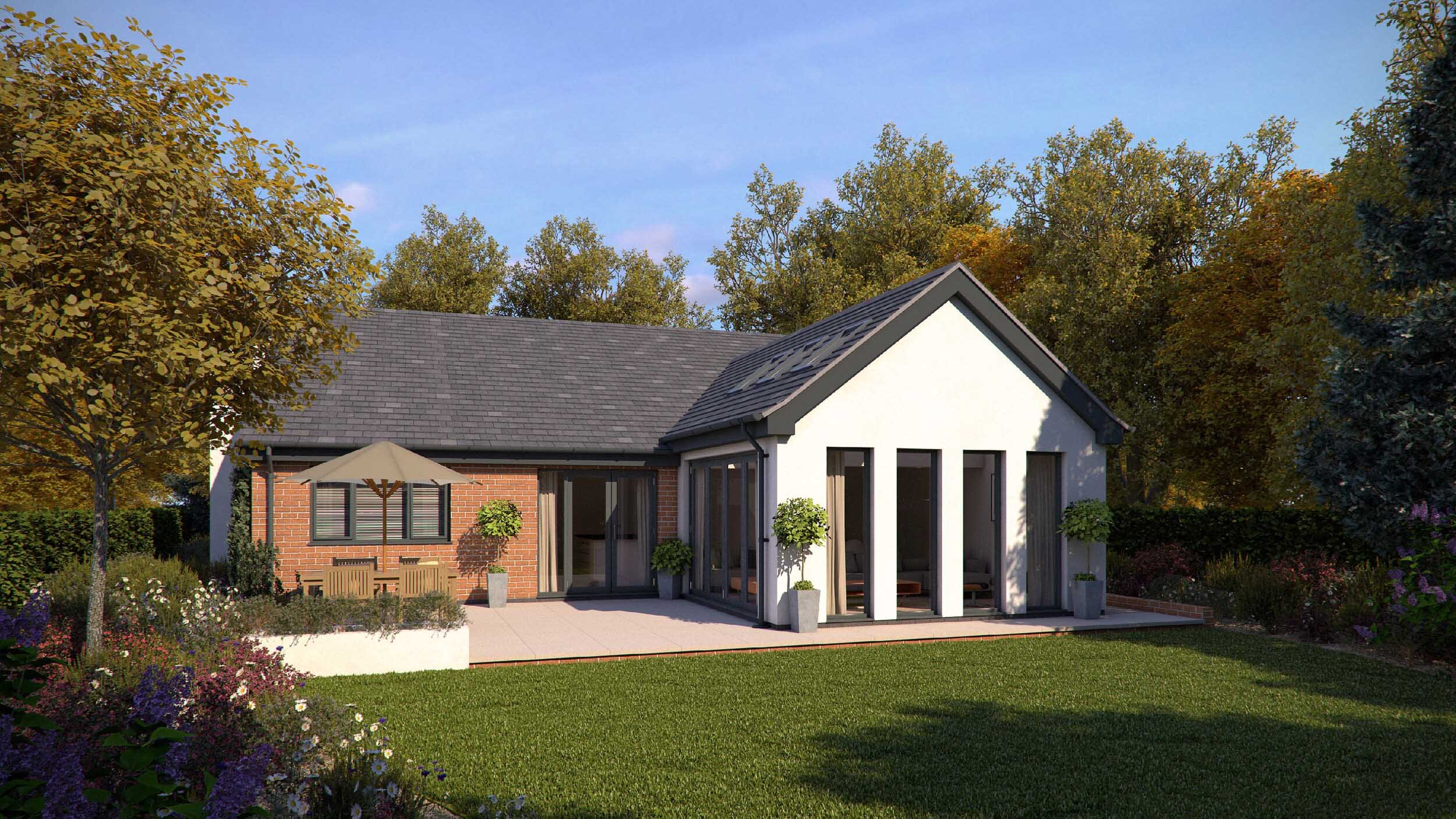
Nethermoor House / New Build
Wingerworth, Chesterfield
4 Bedroom New Build Bungalow
A contemporary new build family home
Our Brief: to design a home that provided our clients with all the living space that they required, within their budget and too fit in with the surrounding street scene.
Site assessment
Having already been granted outline planning permission for a new build bungalow, our task was not to establish that the site was suitable for a new home but to design a home that provided our clients with all the living space that they required, within their budget and too fit in with the surrounding street scene.
Whilst set within the village settlement area of Wingerworth in Chesterfield, the site is located directly adjacent open countryside to the south and west and benefits from some stunning views across Derbyshire countryside.
The site itself has a very wide frontage that tapers to a narrower point to the rear with a semi established building line for adjacent properties along the middle of the site.
Due to site levels, the plot is elevated slightly above the adjacent bungalow to the east and as such, it is important that the design is sympathetic to this property and doesn't become too large and over bearing.
Design process
After a number of initial consultation meetings with our clients we were provided with a very clear brief as to what they required and we set about developing a design that would fit within the width of the central core of the site.
In respect to the adjacent dwelling our clients were keen to keep the scale and height of their new build home as low as possibly whilst they also wanted to create a quiet and secluded outdoor living area that would screen their neighbours so that they weren't overlooking onto their garden below.
This has been achieved by forming the main living space along the eastern side of the home and pushing this out beyond to the rear. Access into the garden is then through a set of bifold doors to the west. This leads people out from the living room onto a patio that faces out towards the open countryside and away from their neighbours.
The material pallet of the bungalow has been purposefully subtle, with attractive “rustic effect” red brickwork to reflect both the bricks found along the street and also its semi rural setting whilst aspects of white render (that can also be found on numerous homes along the street) provide a modern dynamic and break up the visual mass of the home, producing a more elegant and appealing frontage.
Nethermoor House
Area: Wingerworth, Chesterfield
Status – Completed 2020
The new home consists of:
Large open plan family room (living, dining kitchen)
Large entrance hall with cloaks cupboard
Large utility with storage and space for dog beds / cleaning
Three bedrooms (including a dressing room and en-suite to the master bedroom)
Family bathroom
Study / fourth bedroom


