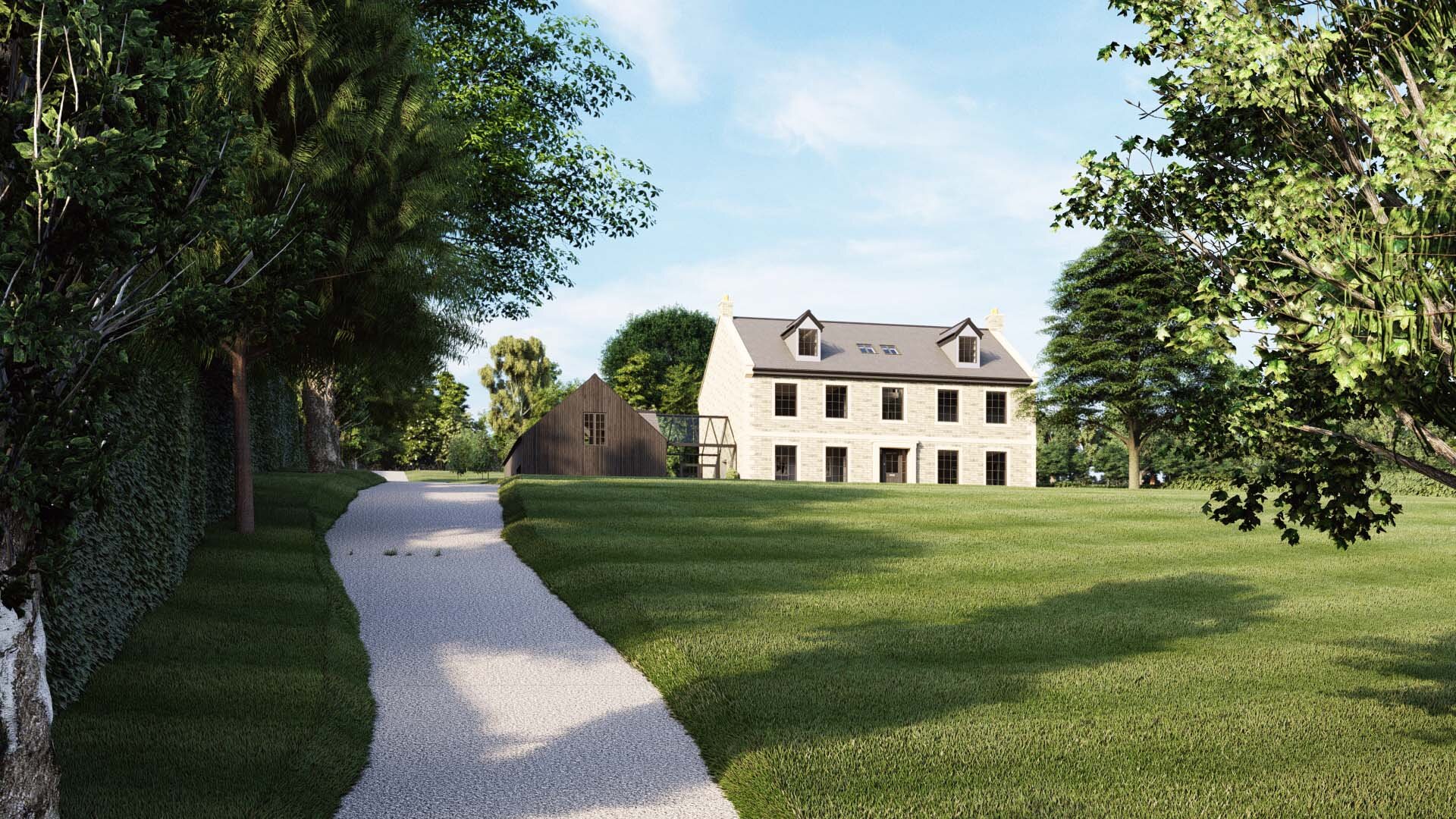
Willow View / New Build House
Holmesfield, North East Derbyshire
Five Bedroom Home within a Greenbelt
An elegant new build family home
Brightman Clarke Architects were appointed to design a new family home to replace an existing house in Derbyshire Greenbelt.
Site assessment
A substantially sized existing brick-built house sits on a steeply sloping site on the eastern edge of Holmesfield, overlooking open fields to the east whilst a wood rises up to the south from the site.
The existing property is accompanied by a series of large garages and garden stores which sprawl across the site whilst a small patio area is dug into the hillside behind.
There is a large, open garden to the front with a substantial rear garden above the existing house and a large number of mature trees to the rear and sides.
Design process
Our clients love the location and plot but felt the existing house was ugly and due to a combination of the form and red brickwork, wasn’t suited to a rural location.
The new design seeks to use locally sourced stone combined with black timber to create a more traditional Georgian farm house with agricultural buildings attached to form a farm stead.
A glass link allows for an annex above the garage to be attached to the house whilst appearing lightweight to form a series of buildings rather than one singular mass.
Willow View
Area: Holmesfield, North East Derbyshire
Status – Planning Submitted
The new home consists of:
Large Open Plan Living, Dining kitchen
Walk In Pantry
Large utility
Separate Lounge
Office
Five Bedrooms in the main house (including a master bedroom with his and hers walk in wardrobes and en-suite)
Large family bathroom
Triple Garage
Annex accommodation above the garage with a bedroom and open plan living space / entertaining lounge.






