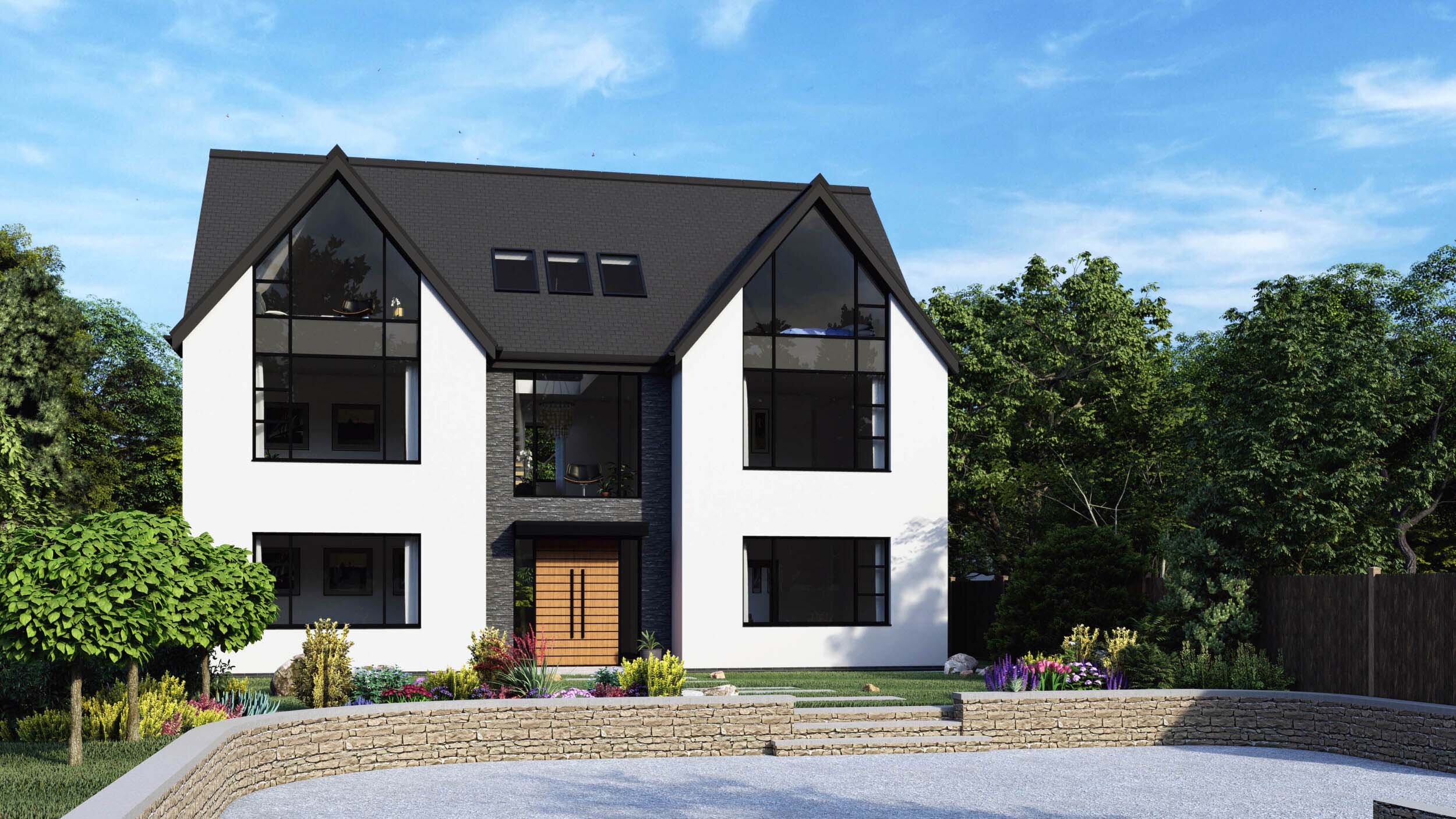
Spire View / New Build
Wingerworth, Chesterfield
5 Bedroom New Build House
A modern new build family home
Brightman Clarke Architects were appointed to design a modern new build family home to replace an existing, dated bungalow
Site Assessment
The site is situated on a very popular street running along the edge of Wingerworth in Chesterfield with uninterrupted views to the front over open countryside with Chesterfield Town center and the crooked Spire beyond.
The site itself sloped up from the main road towards an existing bungalow that sits on a level plateau that opens out to a large, rear garden backing onto dense woodland.
Whilst situated within a developed area, the boundaries are planted with mature trees and hedgerow create a sense of isolation and privacy.
The key to a successful design on the site is to harness both the stunning countryside views and create an engaging, almost unimpeded visual and physical connection with the rear garden.
Design Process
having visited site and carried out a design consultation with our clients to establish an overall brief. This has been developed through a series of review meetings to create a free flowing floor layout that allows for large family gatherings and general day to day living to the rear of the house in an open plan kitchen whilst a large living room is formed to the front of the house.
In addition to this, a generously sized office is also located to the front of the property to capture views whilst large glazing to the front offers sightlines of the Crooked Spire from front facing room, including a reading space on the galleried landing.
Externally, our clients provided a scrap book of images to provide us with an understanding of their design aspirations and we aimed to meet these with the inclusion of two focal gables with large feature glazing bookending the main entrance into a large entrance hallway.
Spire View
Area: Wingerworth, Chesterfield
Status – Planning Approved
The new home consists of:
Large Open Plan Living, Dining kitchen
Walk In Pantry
Large Lounge
Home Office
Separate lounge
Utility
Five Bedrooms (Including Three En-suites and a Guest Suite)
Home Gym




