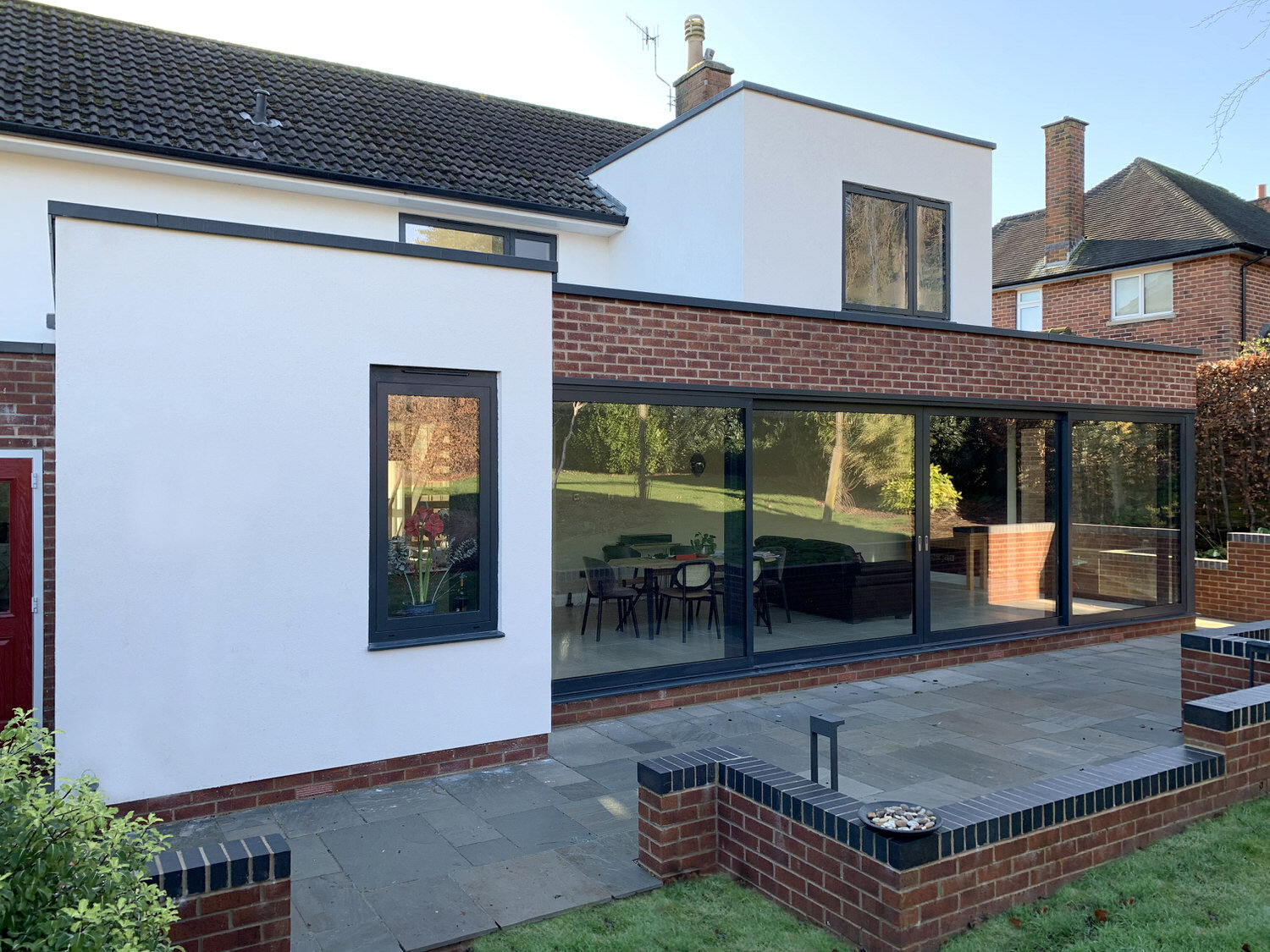
The Garden Room / Extension
Fulwood, Sheffield
New Entrance / Open Plan Kitchen & Dinning Area / Bedroom
A full house renovation
The existing house had no connection to its garden. The house was design and orientated to face forwards, turning its back on the rear, mature garden. Our brief was to introduce a connection with the garden, creating an open plan living space.
Design Process
The key was to connect the house to its rear garden and create direct access to it. Our proposal was to reconfigure the existing ground floor layout, moving the existing stair, to provide access through to the garden, open up the views and maximise natural daylight.
The existing property was long and thin, so the new garden room stretches across the length of the house with full height glazing along the entire elevation, maximising natural daylight and views outside. Further internal amendments were made to create a double height entrance hall and add a new bedroom above the single storey extension, over looking the rear garden.
The Garden Room
Fulwood: Sheffield
Status – Completed
The extension consists of:
Open plan family room containing a kitchen, dining area and lounge area
Bedroom





