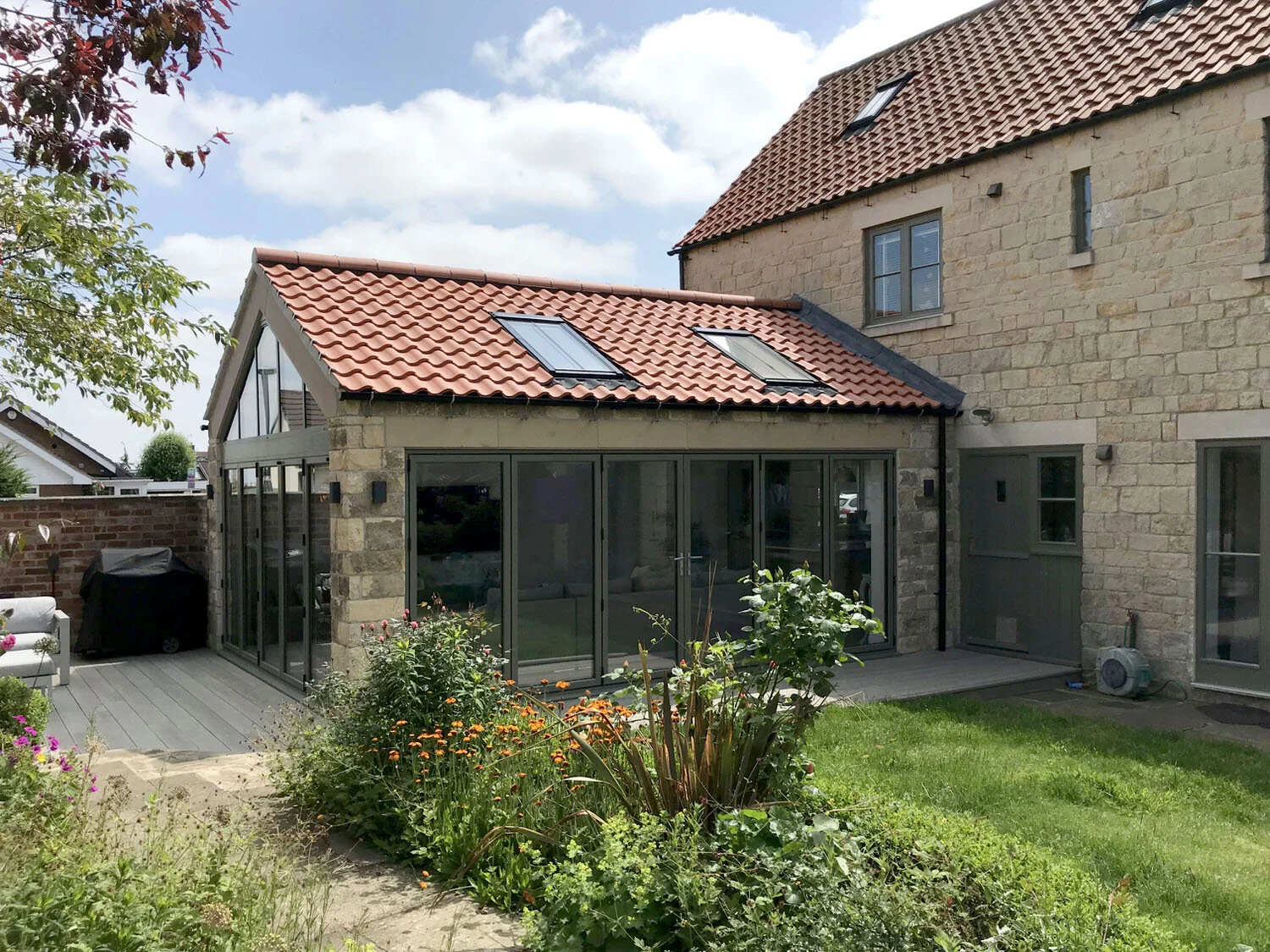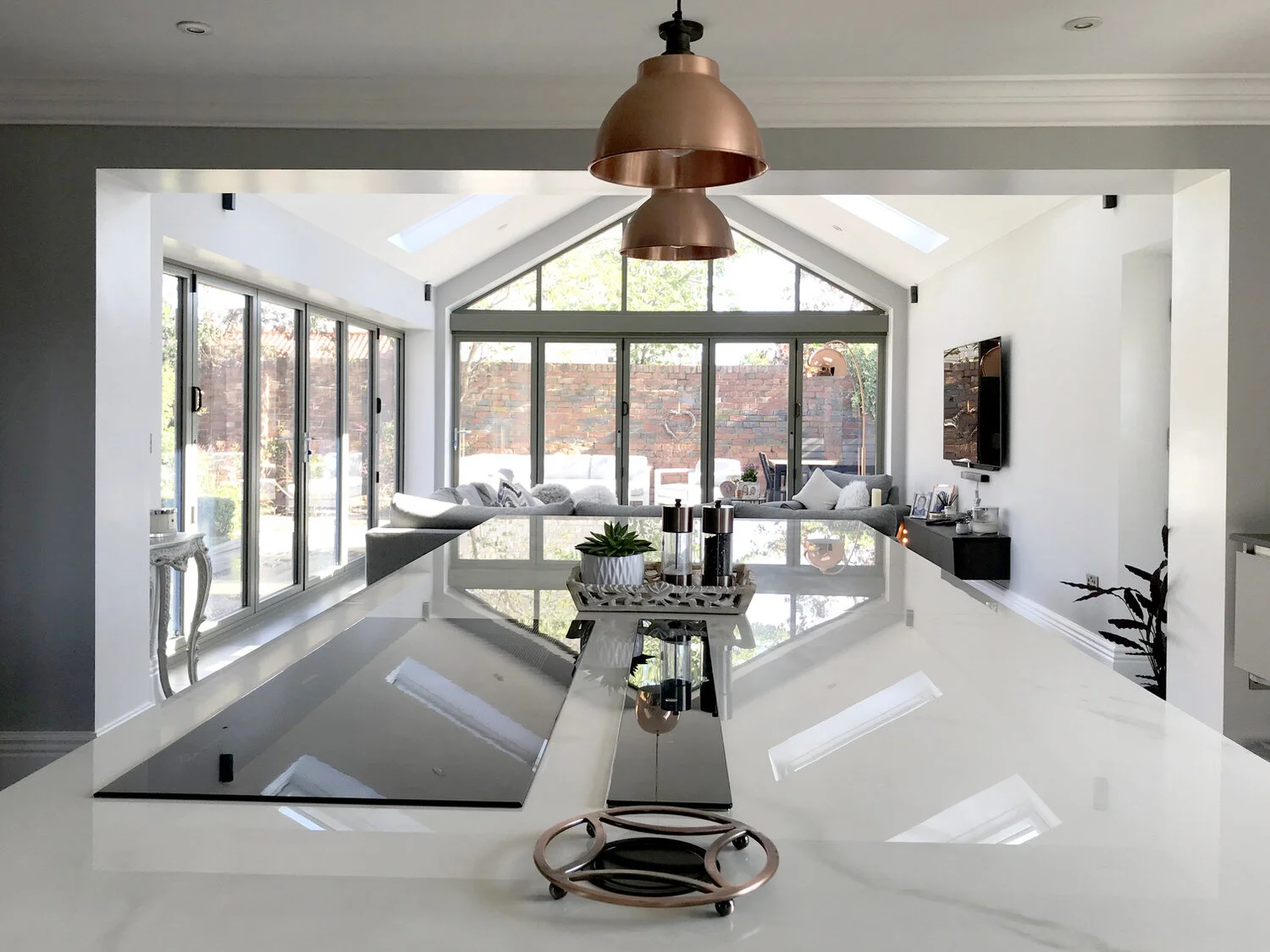
Palterton / Extension
Sheffield
Open Plan Kitchen & Dinning Area
An enchanting new kitchen and dinning area
Brightman Clarke Architects where commissioned to design a new extension to the kitchen to create an open plan kitchen, dining, living space
Design Process
The key to this project was to create an extension to house to look like it was part of the original build, due to the sensitive location within the conservation area.
Reclaimed stone, take from garden walls was used to match the existing stone on the property exactly.
Large amounts of glazing flood the living space with natural daylight and two sides of the extension completely open up onto the garden.
Palterton
Modern Stone Extension
Status – Completed
The extension consists of:
Open plan family room containing a kitchen, dining area and lounge area
Garden space








