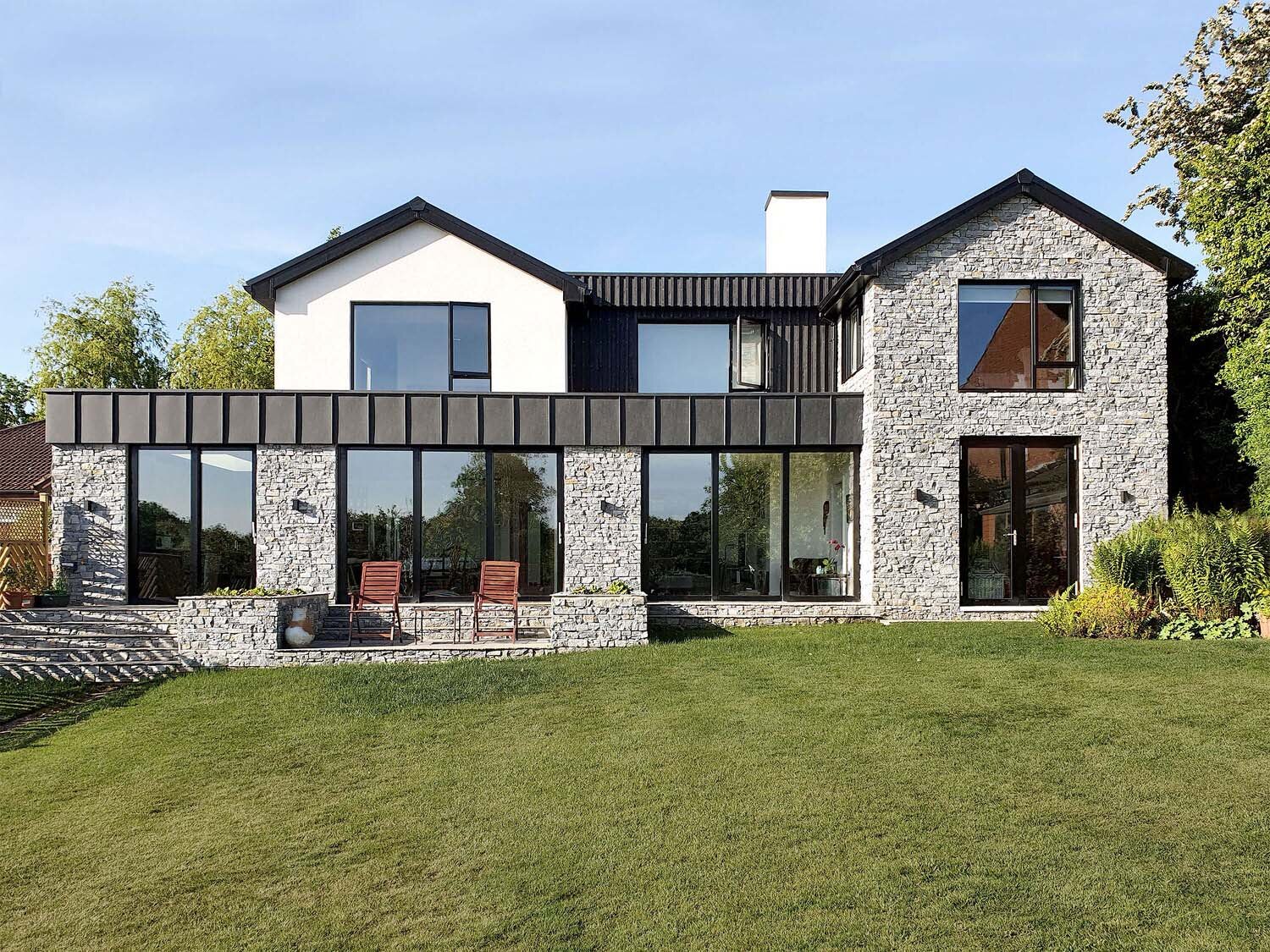
Field View / Extension
Dore, Sheffield
New Entrance / Open Plan Kitchen & Dinning Area / Office / Bedrooms / Garage
A full house renovation
Brightman Clarke Architects brief was to provide a new contemporary addition to the home with a full house renovation to modernise the property.
Design Process
The family home is completely refurbished, internally and externally, to create a new contemporary house with crisp, modern materials and design. Large areas of glazing introduce lots of natural light and open up the spaces to create fantastic open-plan living spaces.
The materials have been chosen to compliment each other with the zinc cladding creating a subtle contrast to the new stone and render finish.
Avenue View
Dore: Sheffield
Status – Completed
The extension consists of:
Open plan family room containing a kitchen, dining area and lounge area
Home Office
Utility and Toilet
Integral Garage








