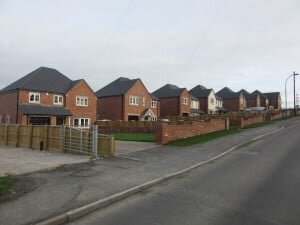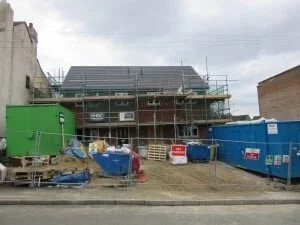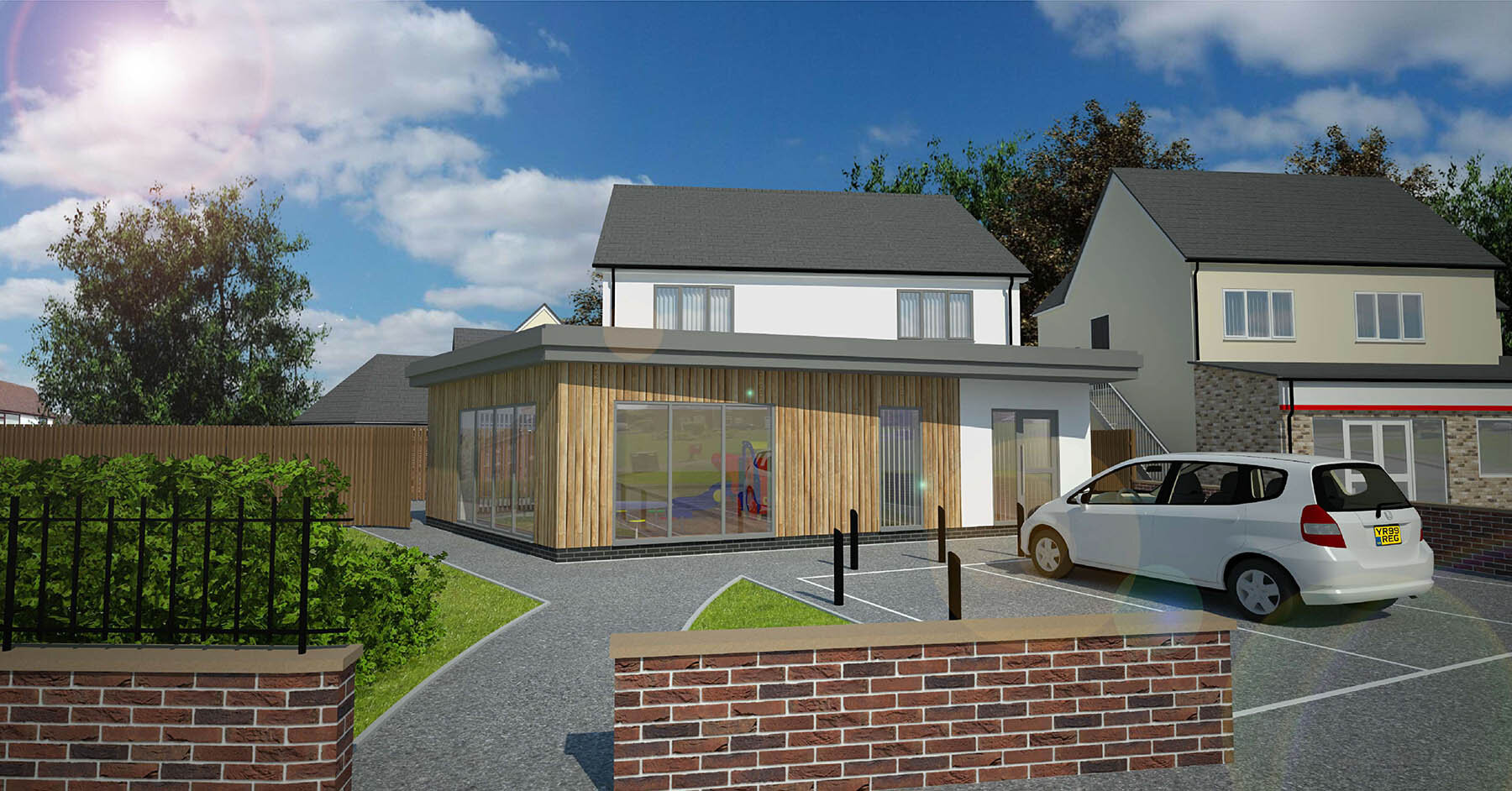04 NEWS, SITE VISITS & PROGRESS
PROJECT PROGRESS THIS YEAR
Wow, it’s been a busy start to 2016, we can’t quite believe we’re almost at the end of April and this is our first Site Progress update of the year! For those of you who check this section of our website regularly you’ll be pleased to know that we have found the time to visit a number of our projects to check on progress and there are a few that will be considerably different to the last time you’d checked.
But before we take a look round the building sites we thought we’d update you on where the business is at. We’ve exciting news just around the corner about a big change in our business that we can’t wait to reveal but for now that will have to wait. However we are pleased to announce that we are currently booked onto an Passivhaus course in preparation for an outstanding project that we are beginning to design to create a stunning new home within the open countryside.
Whilst this will no doubt be a challenging project we cannot wait to get to work creating a stunning new home for our clients whilst having the opportunity to expand on the knowledge of air tight buildings we gained working on our church Lane project (see progress photos of this project further down this blog) to create an altogether greener, super insulated and sustainable new eco home that will also look visually outstanding.
Now on to the building sites, one of the most exciting things about working in Architecture and designing buildings is watching them unfold as they are constructed and we’ve been able to see a number of houses and developments spring into life this past few months, here are a few of the projects for you to take a look at starting with...
Derby Road Chesterfield: Architectural Site Progress Photos
Locko Road: Housing Development in Lower Pilsley, Chesterfield
Since our last update we are pleased to announce that this project has now been completed and all of the homes have been sold. We still need to return on a bright day to get some final photographs but here are some taken from a recent site visit to our next development with Poplar Farm Developments Ltd, which just happens to be over the road…
36 & 38 Locko Road: A Pair of New Build Semi Detached Homes Infilling a Vacant Site Between Two Houses in Lower Pilsley, Chesterfield
Progress Photographs of the Timber Frame Construction Over Four Weeks
And over the road progress on this pair of new build semis is rocketing along. The ground works didn’t begin until early February with the ground floor slab inplace just before the Easter holidays.
Since then, the timber frame manufacturers have been out to site to erect the buildings highly insulated frame (this method of construction is not only quicker than traditional brick and block but also provides superior air tightness and superb levels of insulation making these homes our most cost effective to run yet), the roof is now fully on, all windows are installed and the external brickwork walls are also nearly all complete. And all that in the 25 working days since the Easter bank holiday!
Church Lane: A New Super Insulated Eco Home in Temple Normanton, Chesterfield
Architectural Site Progress Photos – Church Lane, Chesterfield
It’s been slow progress on this project during the winter months with our clients taking the self build title quite literally. Thankfully now that the Spring is here they have been able to get back out to site and make some progress in building the stone outer walls up to encase the ICF (Insulation Concrete Formwork) system after which time they will be able to finish the roof coverings and fit the windows and make this new home water tight.
As discussed previously, this new build home is not exactly your ordinary house. Whilst it has not been designed to achieve Passivhaus standards (the site orientation simply did not allow this to be a realistic option) we have taken many principles from this construction technique. The ICF walling system used creates astonishingly high U-Values of around 0.1W/m sq K (this is the units used to measure thermal performance within a building and for reference under current regulations new walls are permitted to have a U-Value of up to 0.28W/m sq K) which is almost three times better than the required standard of a new build house!
In addition to the super insulated walls, the roof and floors all benefit from higher levels of insulation and the envelope of the home is to be fully sealed also allowing an automated heat recovery system to monitor and control temperatures within the house, transferring heat to where it is needed to vastly reduce heating requirements.
Finally, as an added measure the home is to be fitted with a small air source heat pump meaning that all heating and hot water requirements for this house will be fully self sufficient and sustainably achieved.
A New Children’s Nursery in Chesterfield
Finally, we are pleased to reveal the first images of a proposed new Children’s nursery in Chesterfield. There is currently a planning application in progress but having recently received informal comments from the planning officer on this application it will be put forward to the local planning committee recommended for approval.
We can’t wait to hopefully be starting this project on site in the not too distant future and will update you all on planning progress as soon as we have any further news but , if you want to be kept up to date on a more regular basis then why not follow us on facebook and twitter.
https://www.facebook.com/JCADesigns
Finally, if you will be considering your child care needs in the not too distant future why not get in touch, we are more than happy to give you more details on request.
















