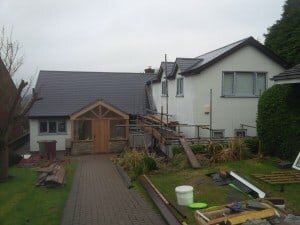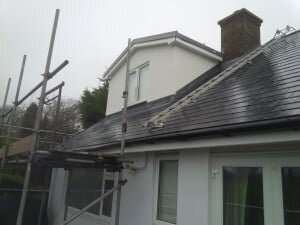03 NEWS, SITE VISITS & PROGRESS
PROJECT PROGRESS DECEMBER
Traditionally a quiet month for the architecture and construction industry but nothing could be further from the truth for us at JCAD. So much so that we’ve sadly not had much time to call in on the many projects currently under construction after the completion of our Architectural Design services.
However, we have got a lot to look forward to in 2016 and we can’t wait for the new year to start, and with it many new projects across Sheffield, Chesterfield and the surrounding areas. Some notable projects to look out for next year:
A new select housing development of Four self-build individually designed homes in Chesterfield
A small and exclusive housing development of Three new homes in Duckmanton, adjacent J29a of the M1
News of an exciting community hub, Public Venue and Car Park on the edge of Chesterfield Town Centre (We hope to be able to bring you more details on this development early in 2016)
A New modern childrens day care nursery in North Wingfield, Chesterfield
Pizza Hut Delivery Centre in Sutton In Ashfield, Notts
A modern Be spoke new build home on the outskirts of Matlock, Derbyshire
Two New Homes on Manor Road, Brimington
SO WHERE HAVE WE BEEN THIS MONTH?
All this talk of 2016 but let’s not forgetting 2015 just yet. Whilst we’ve been restricted I our Architectural site visits this month we are pleased to have still been able to carry out site visits to a number of our projects, with some now nearing completion and looking fantastic, even if we do say so ourselves.
Since our last visit the main roof structure of the two storey extension has been installed and the roofers were well on their way to covering it with new slates to compliment the adjoining house next door.
From the back, it may appear that little progress has been made however to the front, the site entrance walls and gate way have been built up in new brickwork and the feature gable forming the main entrance is beginning to really take shape.
The verge has been fitted, dressing the projecting gable, whilst you can clearly see for the first time the overall form of the two storey architectural feature glazing which is to be formed in Dark Grey Aluminium to create a sense of space and light to the main entrance, hallway and landing.
Millthorpe lane: house extension and loft conversion in Holmesfield, between Sheffield and Chesterfield
Our clients have finally moved back into their home, and we hope that they have a fantastic first Christmas in their “new home”.
As you can see, there are still a few works to be completed, the render to the front of the property needs a final top coat (self-finished White) and the new timber porch requires some finishing touches whilst to the rear the roof needs some final snags to replace slates but other than that it’s more or less complete.
The completed works here comprised of a First Floor extension above an existing single storey extension to form two new double bedrooms whilst a loft conversion has created a stunning central stairwell which floods light into the core of the building and creates access to these new bedrooms as well as a first floor family bathroom and a further single bedroom / study.
A new entrance porch has also been formed whilst the property has been modernised with the addition of smooth self-finished White Render which combined with contrasting Dark grey windows creates a crisp and contemporary home.
Coppice Close – House Extension In Hasland, Chesterfield
Since our last visit, S&P Hewitt have made real progress on this two storey side extension. As you can see the side extension structure is almost complete, with the walls up and the new main roof trusses installed.
To the front and rear the new single storey extension roof timbers need to be installed and battened out but it is hoped that the new structure will be complete and water tight just in time for Christmas.
Ashgate Avenue – House Extension In Ashgate, Chesterfield
Whilst this project was technically completed some months ago we returned recently after the front driveway had been opened up and resurfaced so we thought we’d bring you some more up to date photos of this scheme for you to take a look at.
Away From Site – Design Development
Our clients for this new Single Storey Extension to the rear of an existing detached three bedroom house were that excited about creting their new dream home that they couldn’t wait for it to be built to see what it will look like and asked us to crete some visualisations of how the extension would look. We duly obliged and we’re happy to present a snipet of the initial renders for you all to take a look at.
We think we’re almost as excited about this extension as our clients, the contrast of Dark Grey Aluminium Bi folding doors and parapet copings contrast superbly with the crisp white render whilst the timber cladding helps to frame the architectural glazed feature gable and avoid render overkill.
We can’t wait for this project to start on site in the future and will keep you up to date with developments on this as all other projects as they occur in our monthly blogs. However, if you want to be kept upto date on a more regular basis then why not follow us on facebook and twitter.
https://www.facebook.com/JCADesigns















